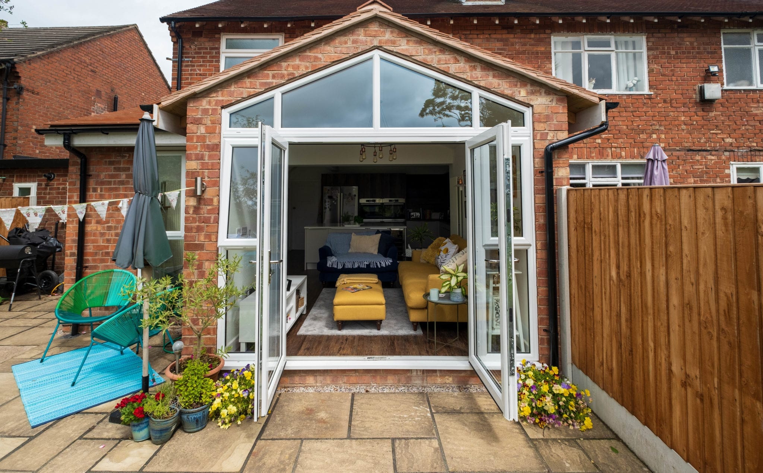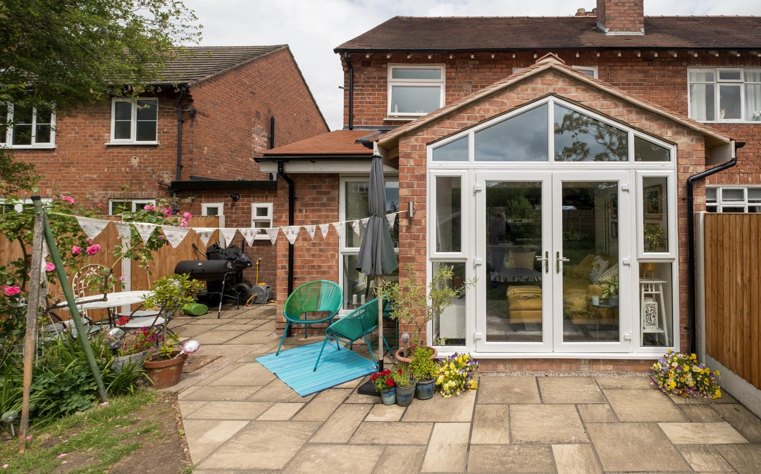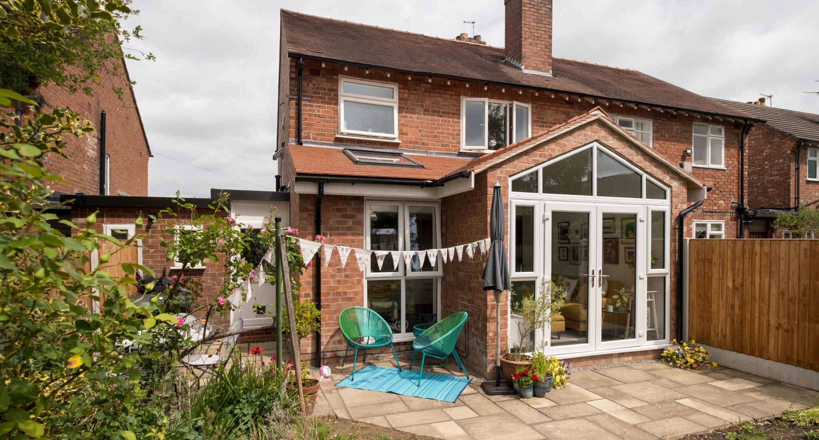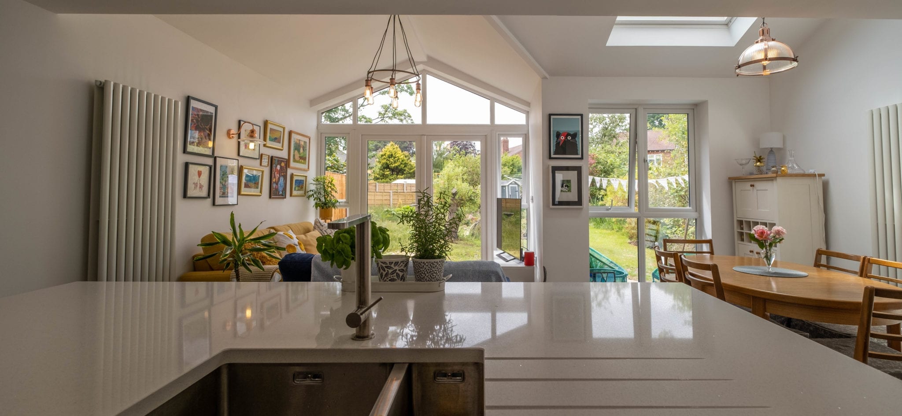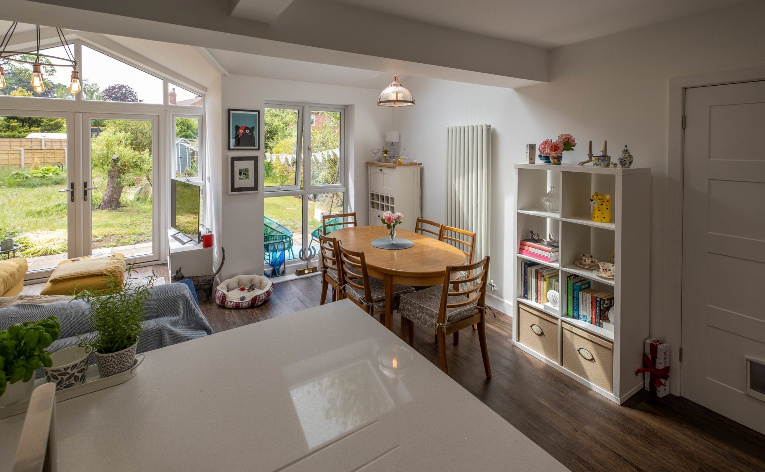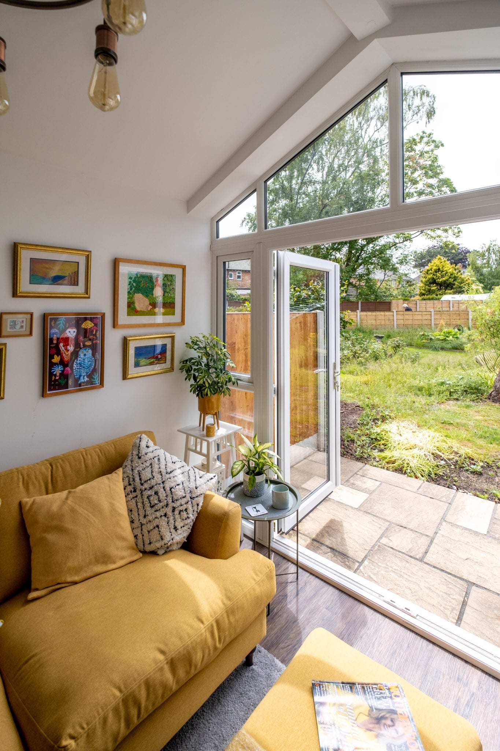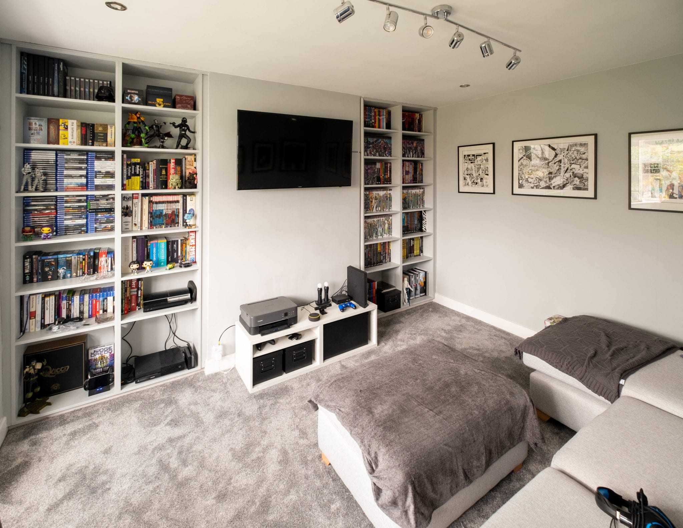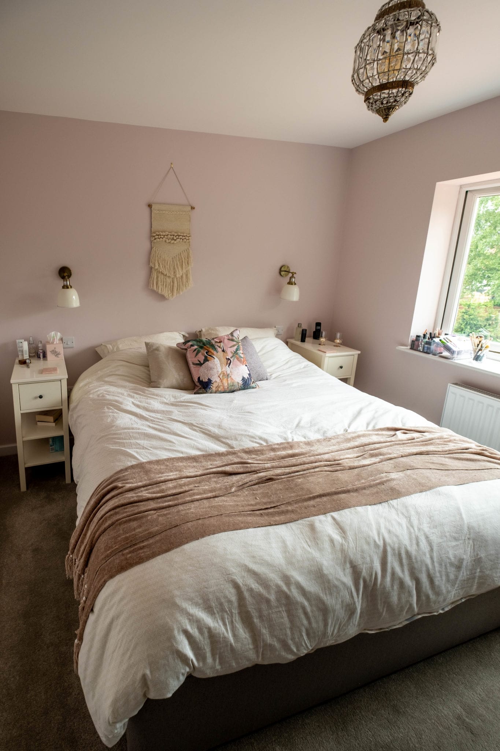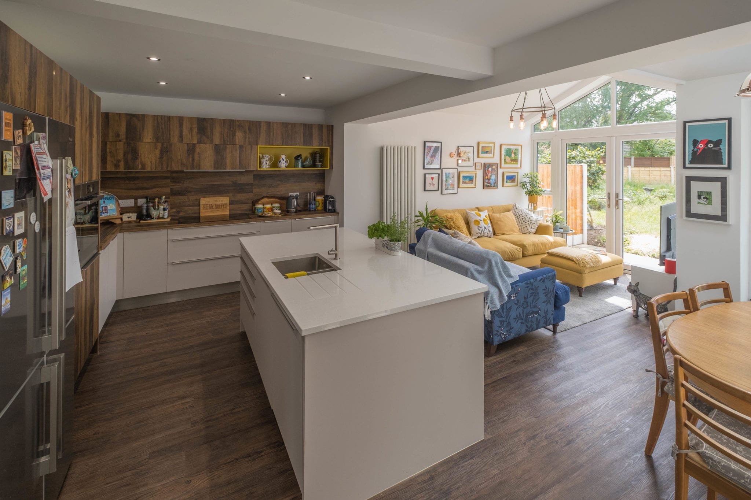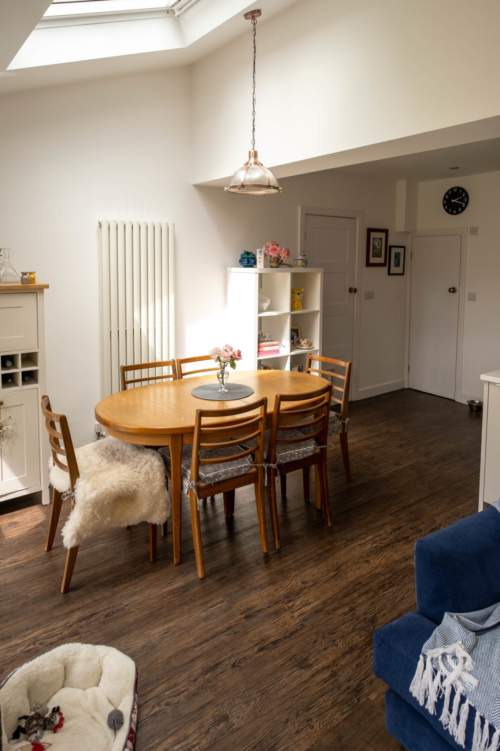PROJECTS
Woodland Drive
Location: Knutsford, Cheshire
Type: Residential
Stage: Completed
The work on this property consisted of turning the cellular plan in to a contemporary open plan living space, as well as general updating of the property. The main part of the work was to the rear of the property, by combining the existing kitchen, dining room and rear extension into a contemporary open plan kitchen-living-dining room, opening on to the rear garden. The front room was maintained and turned in to a ‘Man Cave’. While elsewhere on the ground floor, we updated the side hall and utility room with the boiler relocated into the utility room; refreshed the hall; and formed a downstairs WC in the under-stair’s cupboard.
At first floor, the property had a separate WC and bathroom which were knocked in to one to form a family bathroom with separate shower and bath. All the rooms upstairs were refreshed and the loft boarded out.

