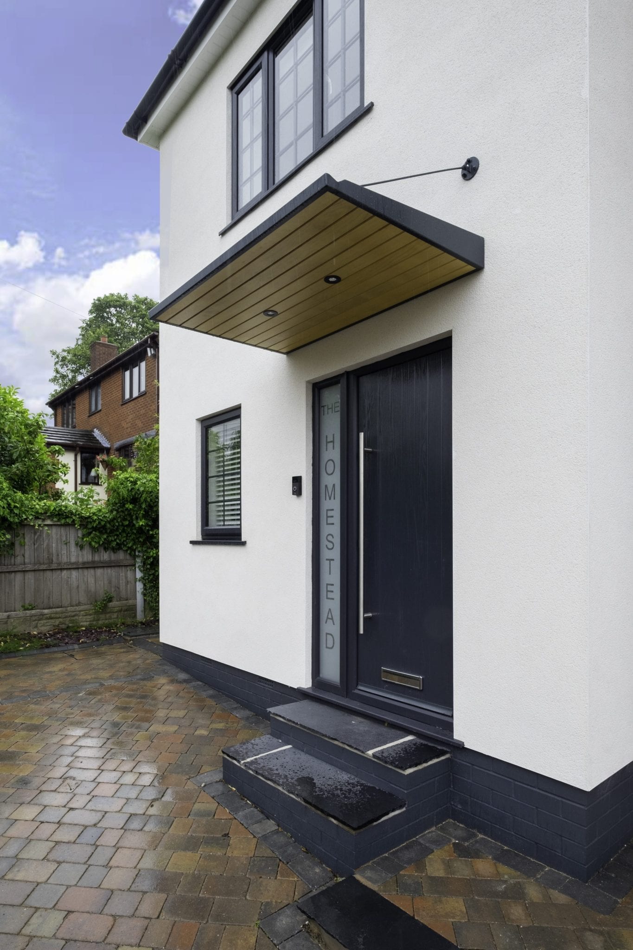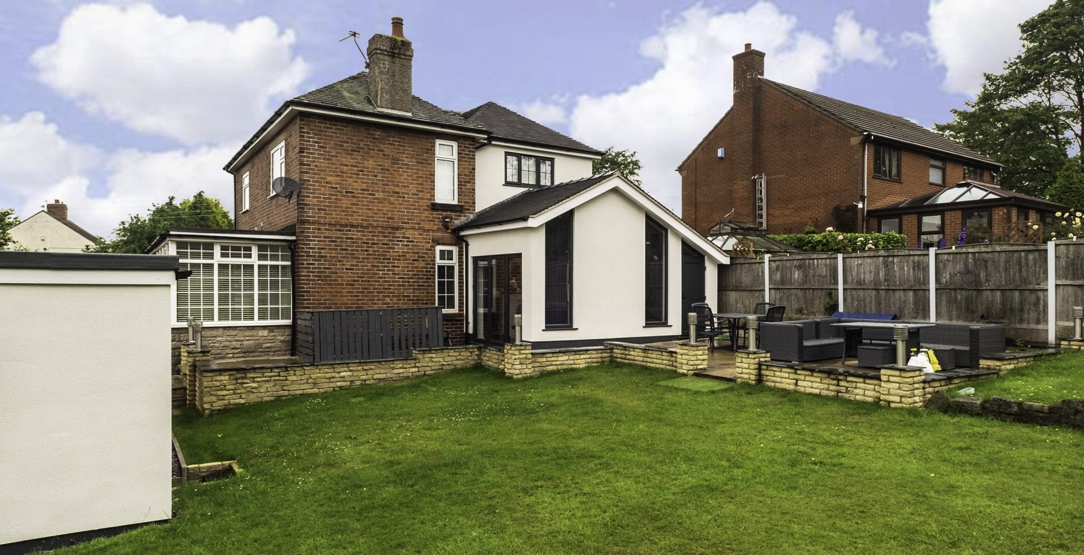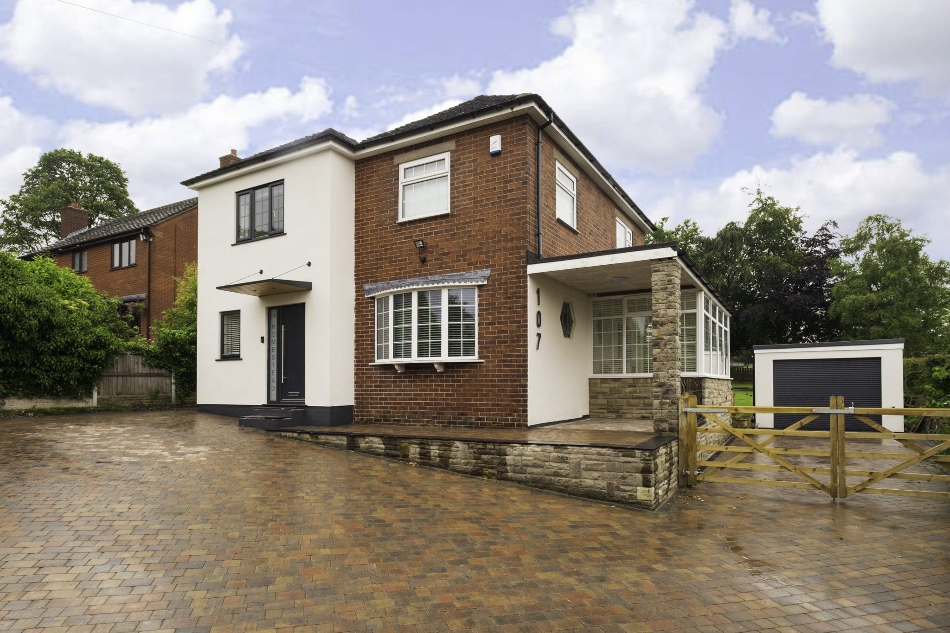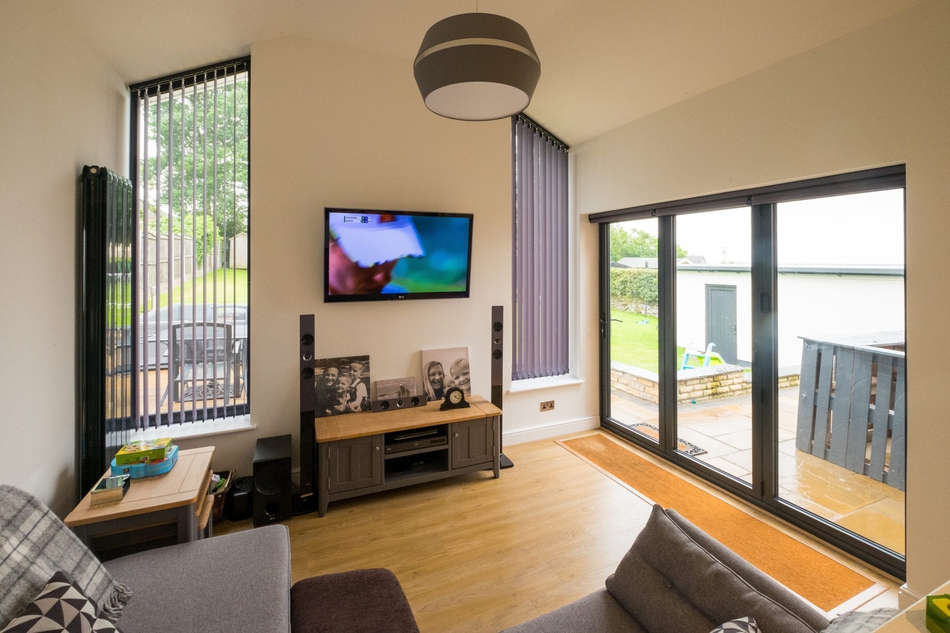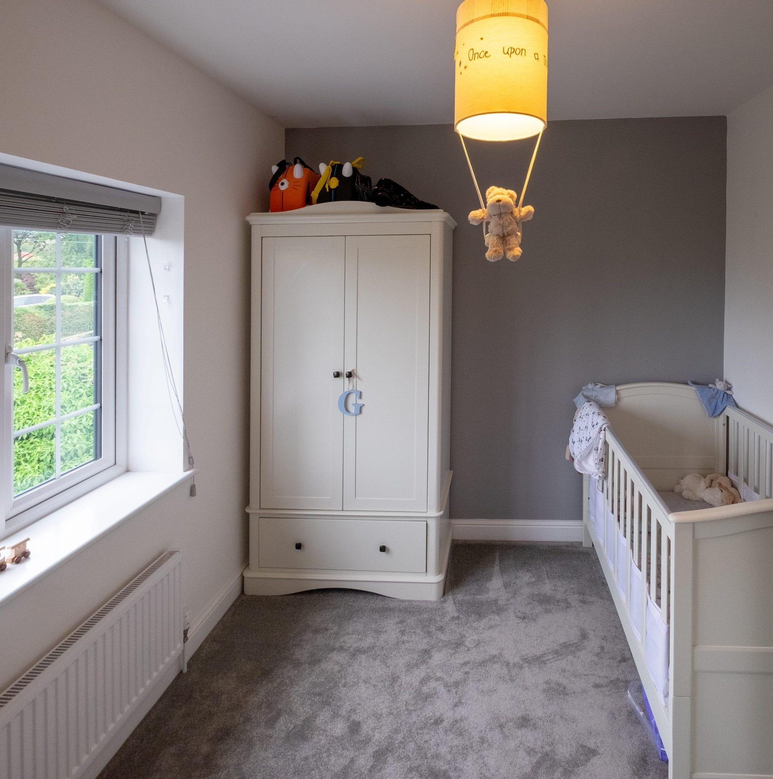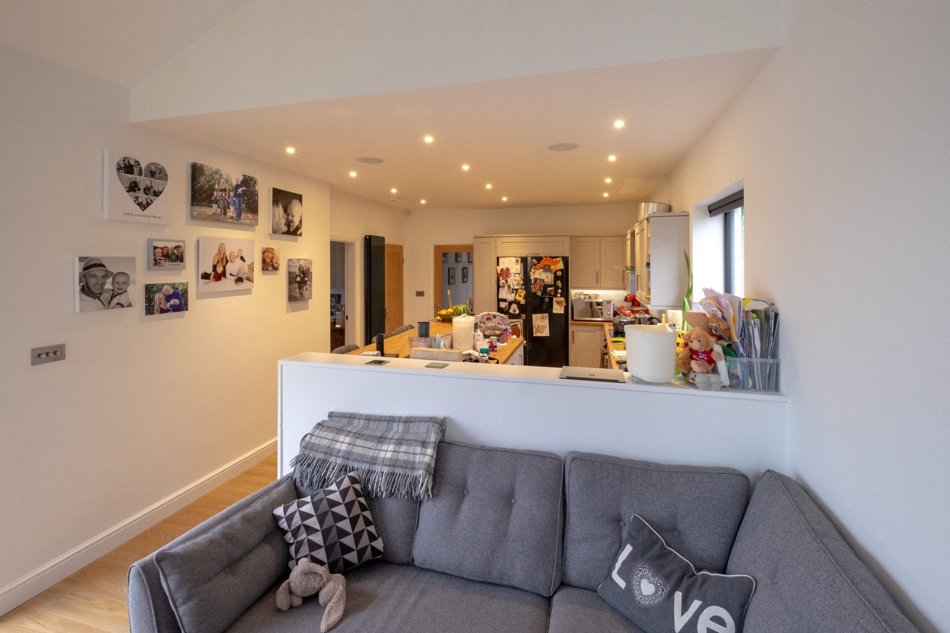PROJECTS
Woodhouse Lane
Location: Biddulph Moor, Staffordshire
Type: Residential
Stage: Near Completion
This project consisted of alterations and extensions to an existing three-bedroom dwelling. The works consisted of the part demolition of existing single-storey sections of the building to the rear and construction of a two-storey front extension and a part two-storey part single story rear extension to the east side of the property. The front extension allowed for the reorientation of the entrance from the side of the property to the front. The ground floor of this extension formed the principal utility spaces within the property, while at first floor an additional bedroom was created. To the rear of the property the two-storey element allowed for enlargement of the third bedroom at first floor. While at ground floor, in combination with the existing kitchen space, it allowed for a large open plan kitchen living space with strong visual and physical connections with the rear garden space. In addition to the extensions, the remainder of the dwelling saw general improvements in modernisation. This continued to theoutside where the new additions, along with the sections of the building they connected to, were rendered. The remaining section of the original dwelling was left brick to provide a clear distinction between new and old. Furthermore, the windows on the whole of the property will be replaced to unify it as a single entity – this is due to take place in late 2019. On the whole, this project enabled the adaptation of a dated mid-late 20 th century dwelling into one fit for the early 21 st century. In addition to the work to the existing property, a new detached garage was formed, and other landscaping works were undertaken.

