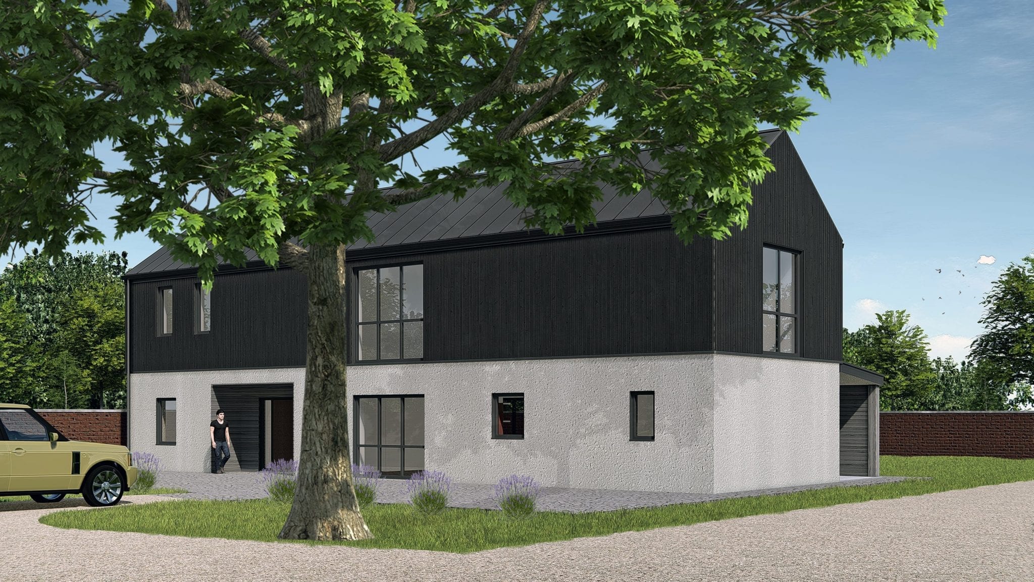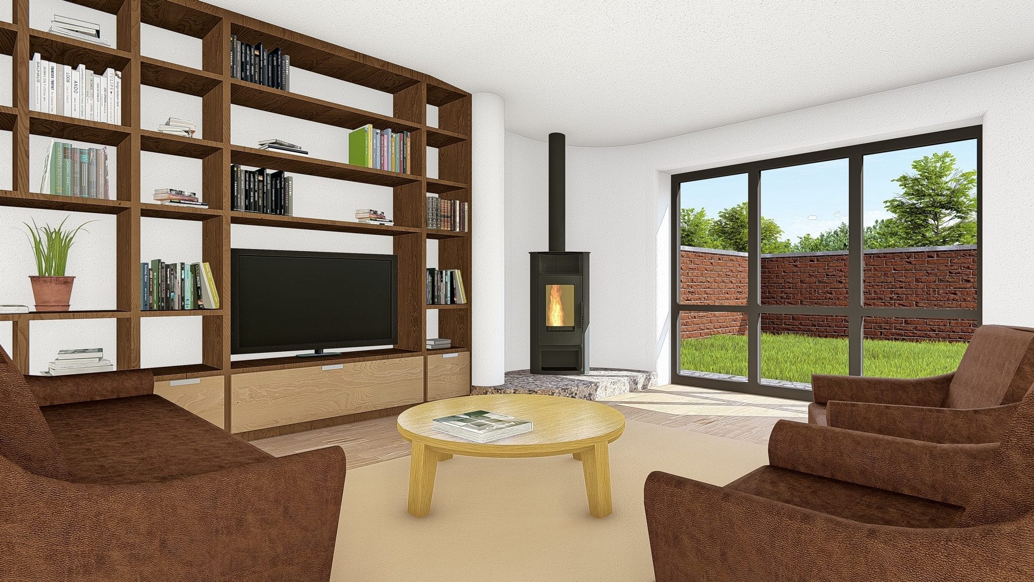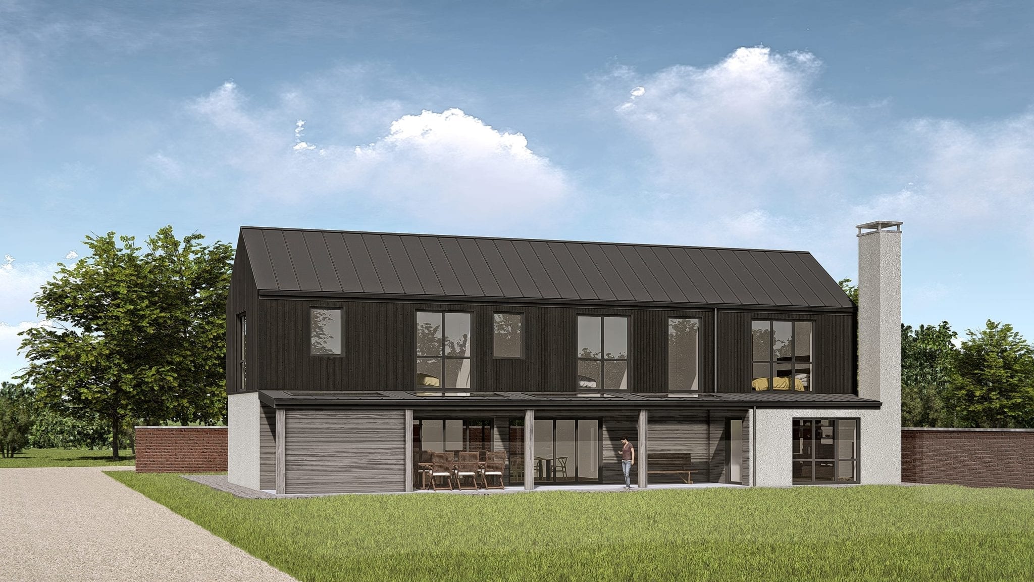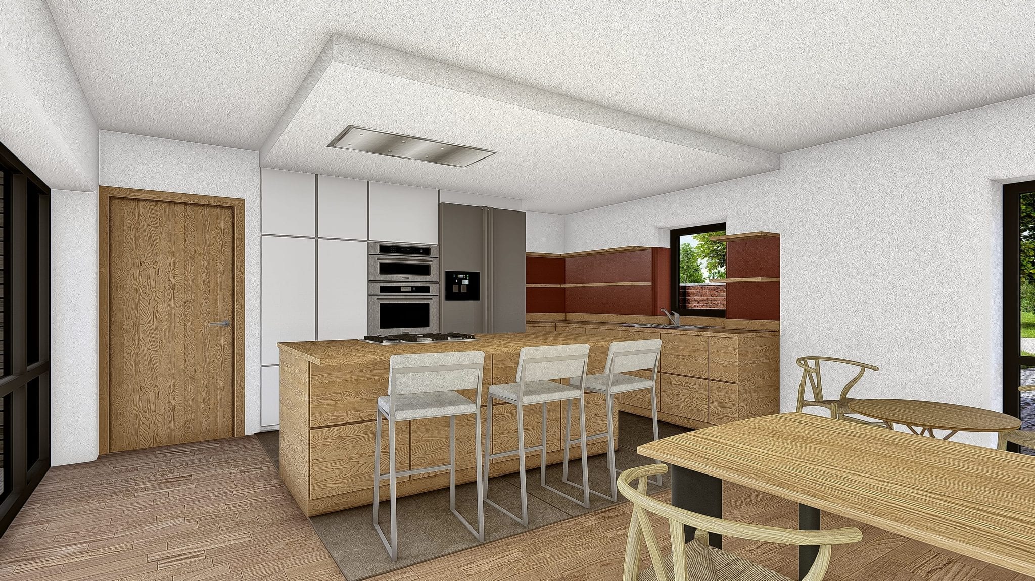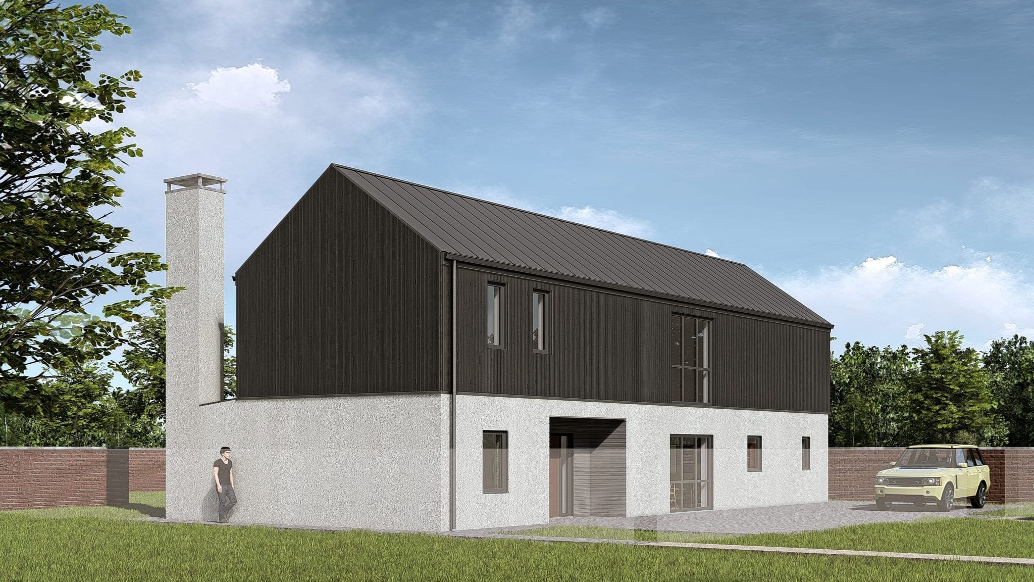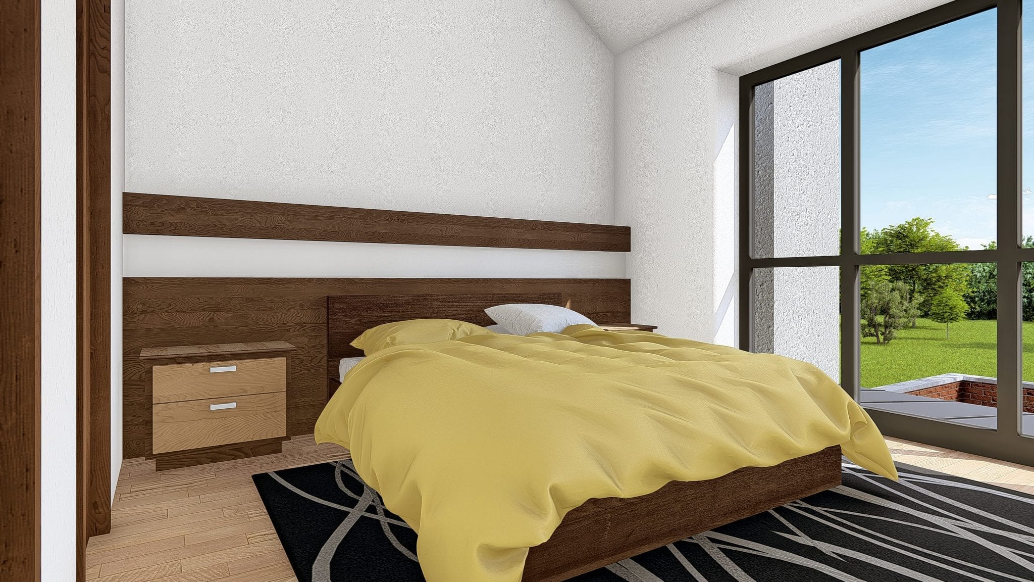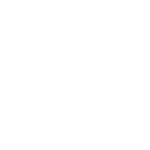PROJECTS
Norcroft Cottage
Location: Middlewich, Cheshire
Type: Residential Development
Stage: Design Stage
Norcroft Cottage design was developed as a new rural dwelling typology. The design, materiality and overall appearance is driven from a consideration of contemporary rural architecture; best epitomised by modern agricultural sheds with their simple rectangular pitch roof vernacular form, material palette of timber cladding to an upper section over concrete block work, concrete planks, or railway sleeper lower section with profound metal roofing.
Internally, the intent was to provide contemporary flexible spaces with strong connections to the landscape, while retaining a soft cosy feel inherent within a lot of rural dwellings. This is then coupled with the rich natural tactile materiality of these dwellings, which is often epitomised by the notion of the farmhouse kitchen table; the large timber table that is rough and pitted from working time. Whereas historically a lot of rural dwellings are quite dark, we wanted to counterbalance this by flooding it with light.
In addition, the property has been designed with passivhaus principles in mind – looking to get a building that has extremely low running costs and as a result, has a minimal impact on the environment. This extends to the materials that have been selected such as timber, lime render limecrete coupled with metal roofing and rainwater goods etc to provide longevity and robustness to the design. As with most rural dwellings, the intent is to have a dwelling that would last a hundred years plus and be relevant during this time.
This design is available to purchase – please contact us for details.

