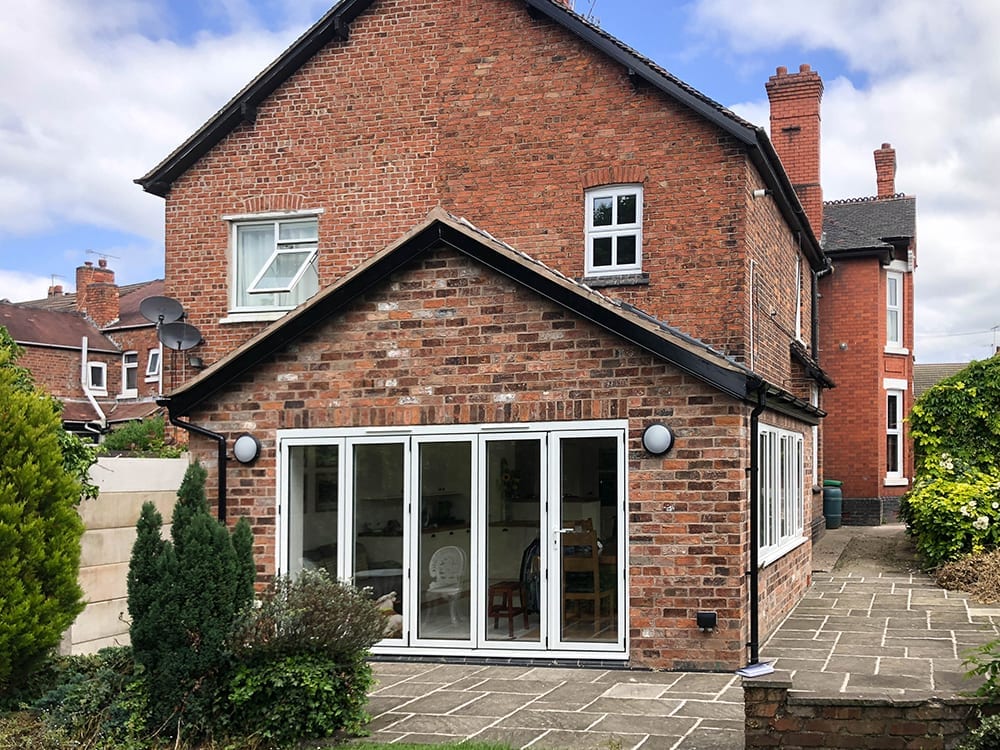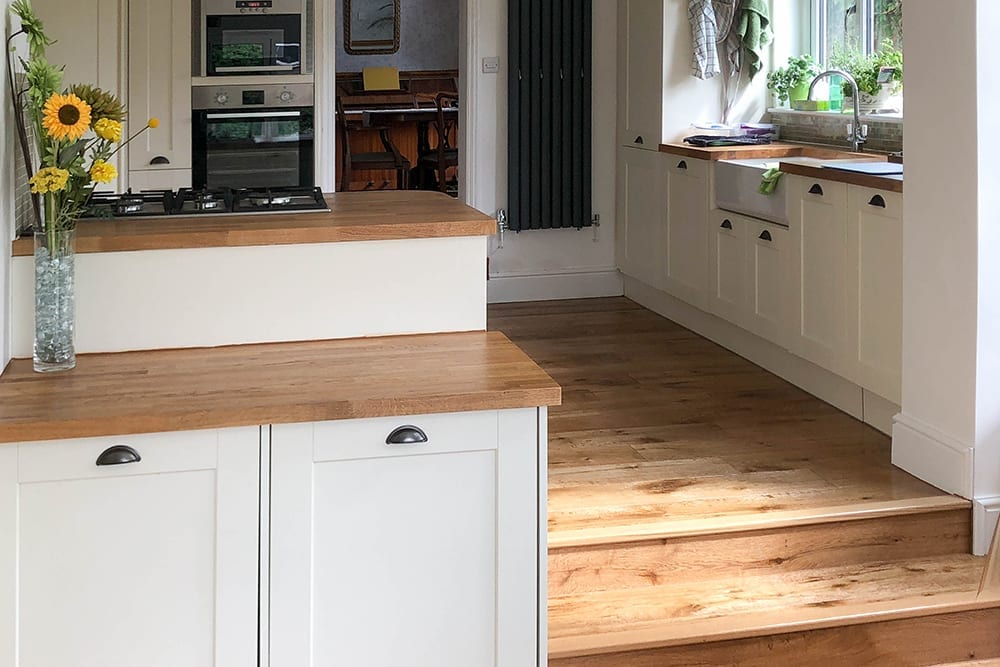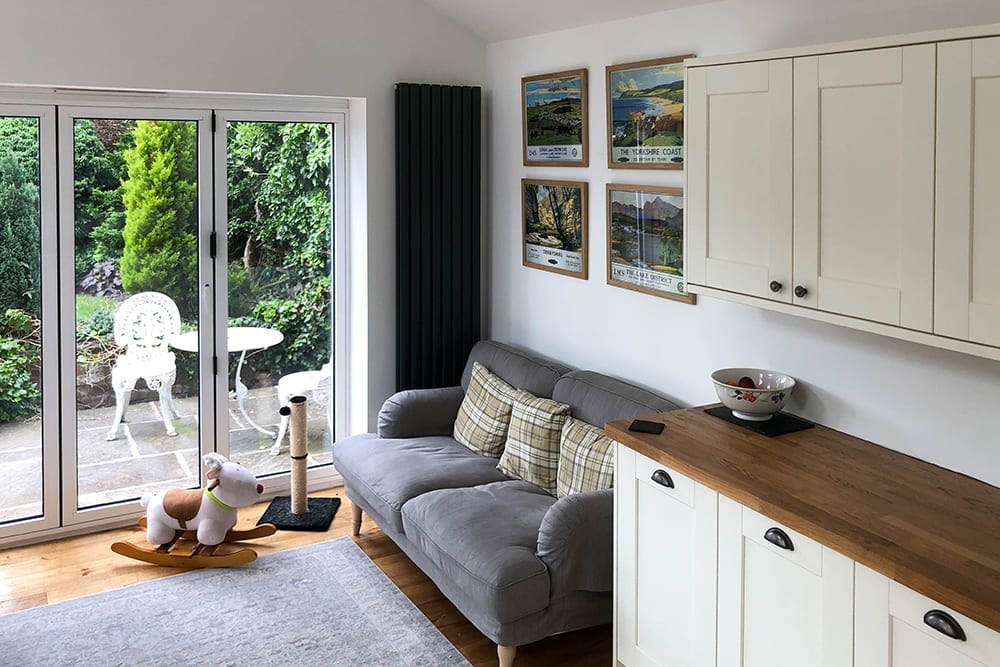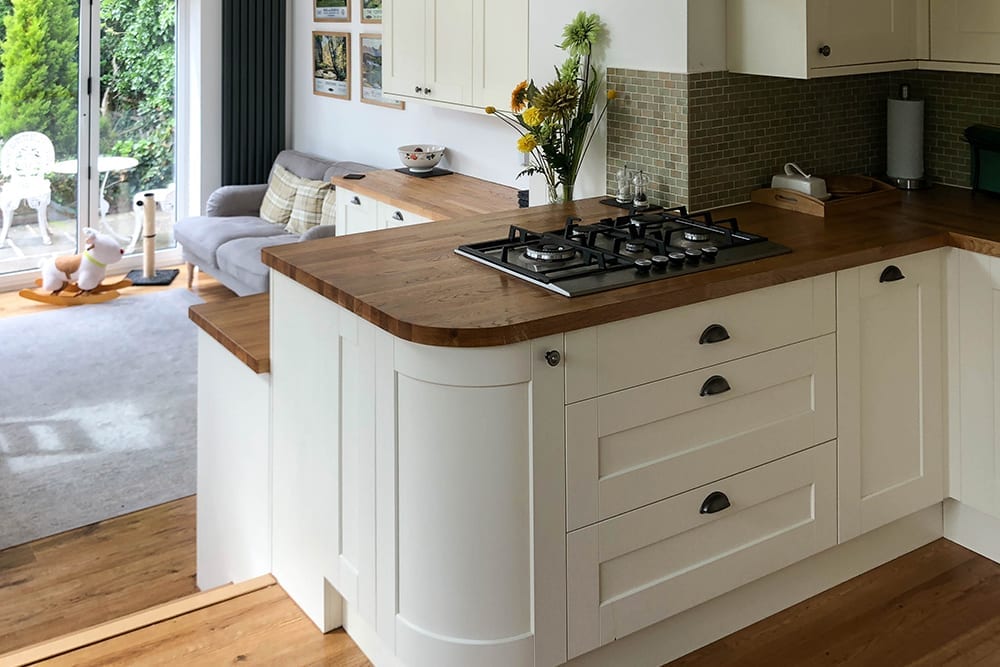PROJECTS
Hungerford Road
Location: Crewe, Cheshire
Type: Residential
Stage: Complete
This project consisted of a single storey extension to a three-storey late Victorian semi-detached villa in place of an existing single-storey element of the building. The existing kitchen was opened up into the extension, which was set at a lower level, enabling the dwellers within the kitchen area to look over the occupants on the lower living dining area, out of the bifold doors or large window into the garden beyond. The extension was a simple pitch roof form with large glazed openings. The materials were in keeping with the existing property, enabling the proposed extension to sit seamlessly with the prevailing Victorian villa.
What the client said:
“James understood exactly what I wanted in terms of style and function for my extension and was able to prepare detailed plans in a very good time. He made sensible recommendations and was able to suggest acceptable alternatives at all stages. The building contractors he engaged were excellent; clean and discreet and incredibly professional.
James acted as project manager and go-between and was very 'hands-on' throughout the construction period.
He is also a very nice, easy to get on with young man!”









